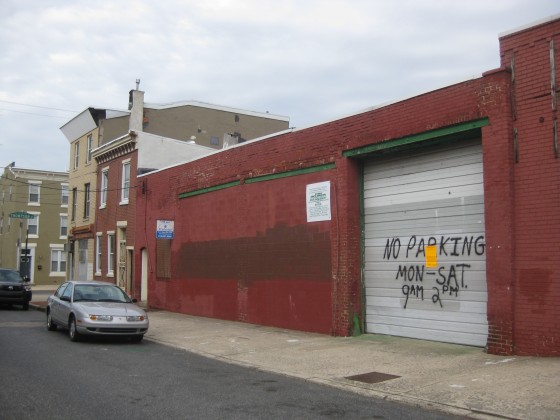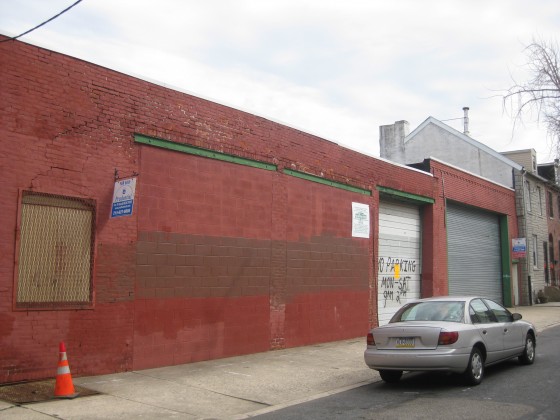Today, developers are presenting plans to the ZBA for 1235-47 Crease St., in Fishtown. Located about a block away from Frankford Ave. and a block away from Girard Ave., this seems like an pretty intuitive location for some new residential development. These homes will replace an unattractive one story red garage building.

Looking north

The other half of the building.
According to the zoning application, the developers, who closed on the property last month for $325K, will be constructing ten three story homes at this location. In addition, seven of the homes will have garages and three more open-air parking spots will be included. The dimensions of the 9,000 sqft lot, with 90′ of frontage and 100′ of depth, means that either these homes will all be 9′ wide, or they absolutely won’t all front Crease St.
We’re guessing there will be some kind of a courtyard setup, where five of the homes front Crease St. and the other five homes front the inside of the courtyard. One curb cut would probably be all that’s necessary to achieve this, which is a benefit for people in the area who park on the street. On the other hand, an inward looking development like this could take eyes of the street and make residents more likely to drive than walk from place to place. On the other other hand, this is a big improvement over an ugly old garage.
At the end of the day, it’s a tricky balance here, considering the odd shape of the lot. And we’re purely speculating here on what the development even looks like- we could be way off! Could someone who attended the FNA meeting last week where the project was presented shine any more light on the subject?
