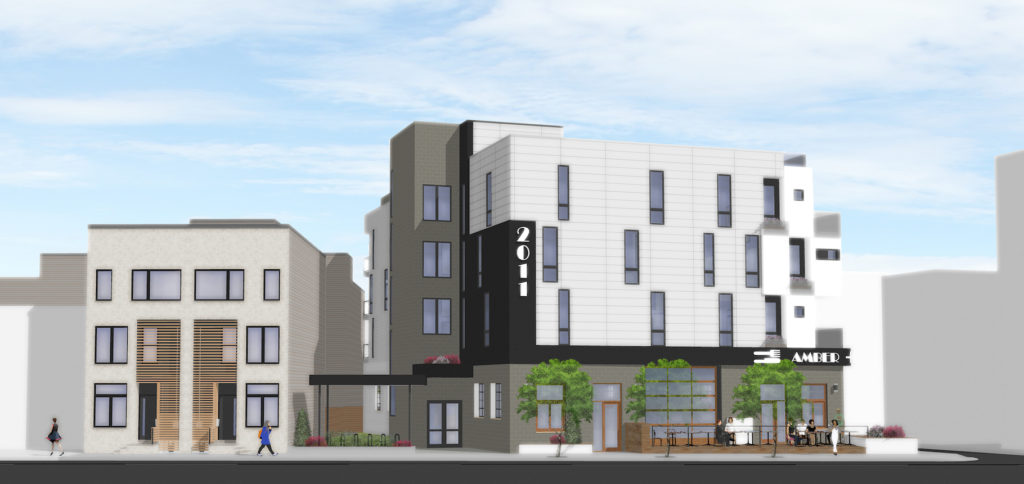Shortly after we posted our story about 2011 Amber St. yesterday, the good people from KJO Architecture reached out to give us some more information about the project. A refresher, the property currently looks like this:
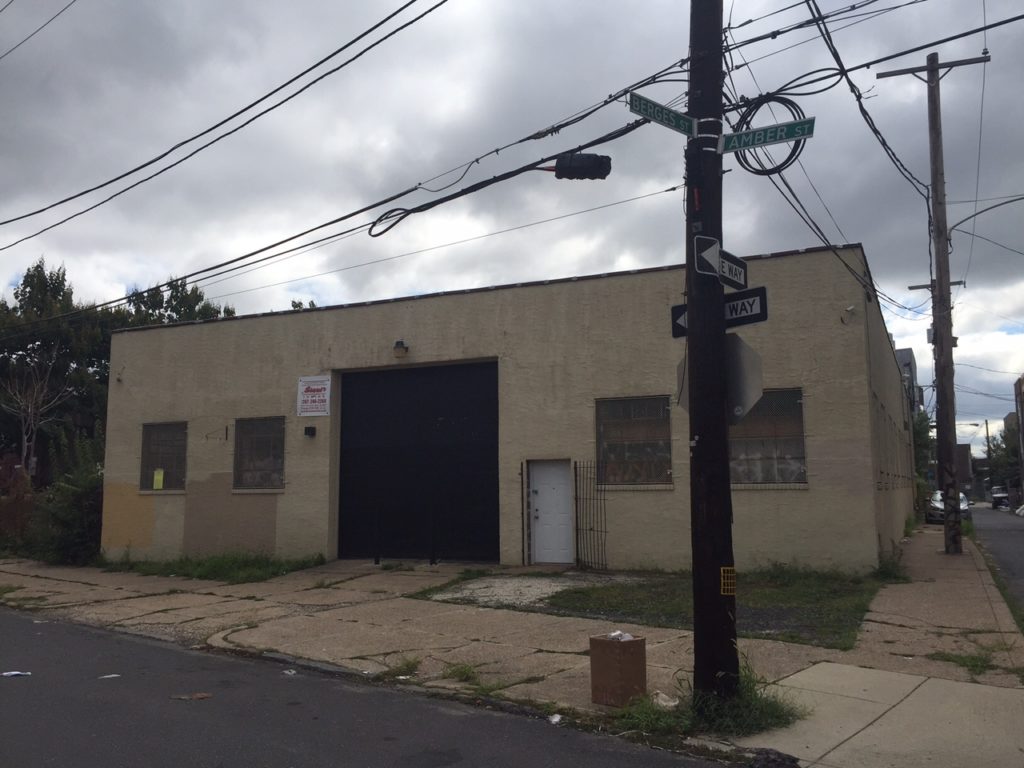
A project has been in the works for this property for quite some time, but zoning board hearings were continued several times last year. We suspected that this was because of community opposition, but the architects suggested that the community had no problem with the final project or its earlier iterations. The repeated continuances had more to do with slight changes in the plan and nothing to do with pushback from the neighborhood. Good to know.
As we told you before, the project will mean the conversion of the building in the photo above into a combination restaurant/parking space and it will also mean the addition of three stories above with twelve apartment units. Two homes are coming on Amber Street and six more will rise on Martha Street. And we're digging the renderings, especially the new addition to the existing building.
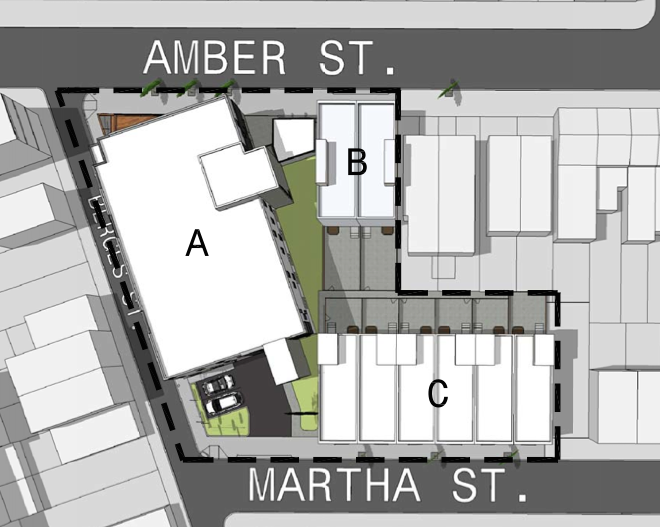
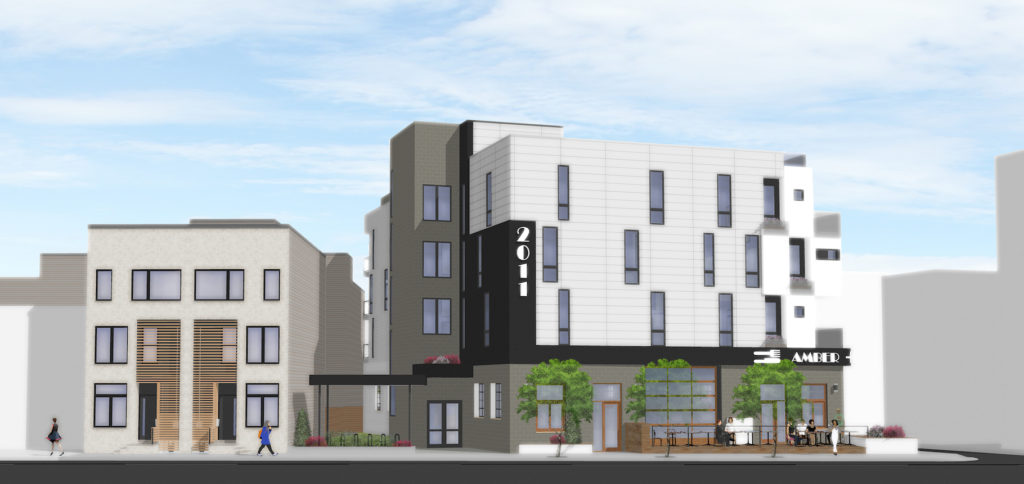
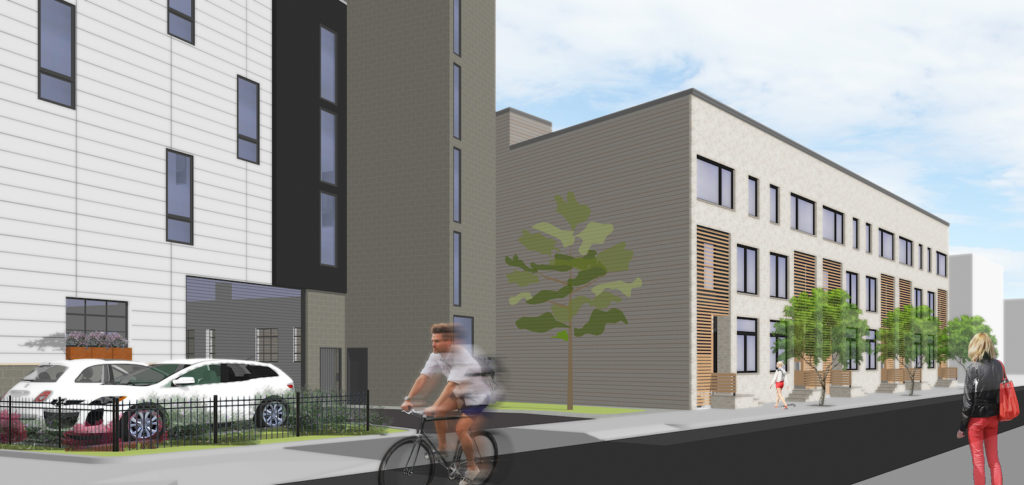
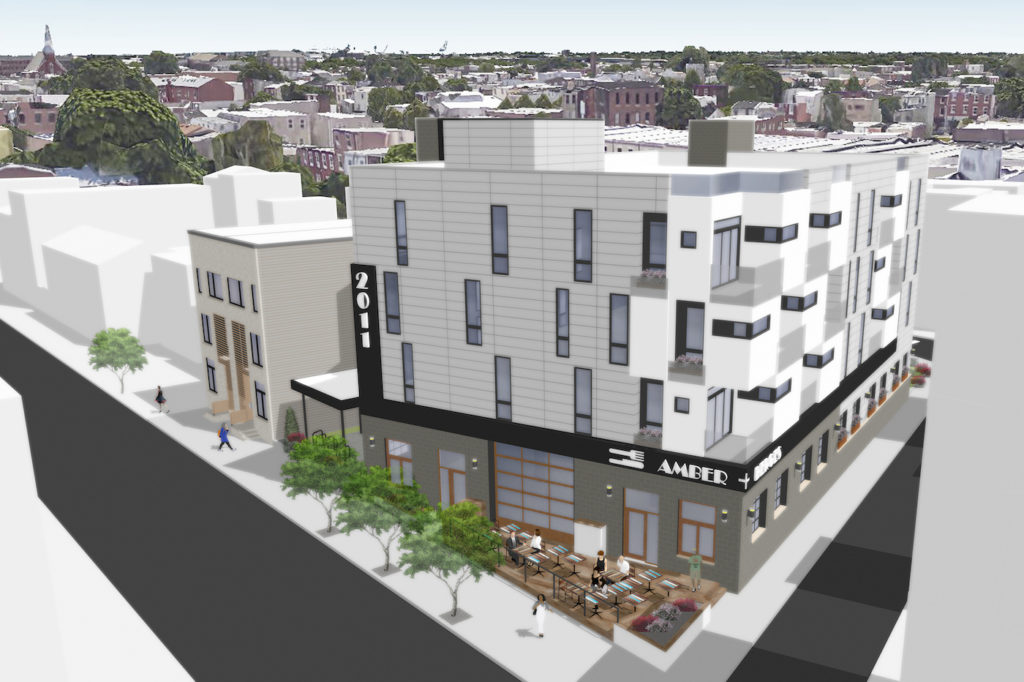
The project was approved on Tuesday at the ZBA, so look for construction to get underway in the coming months. This looks like it will be a great addition for East Kensington and great company for the other projects nearby.

